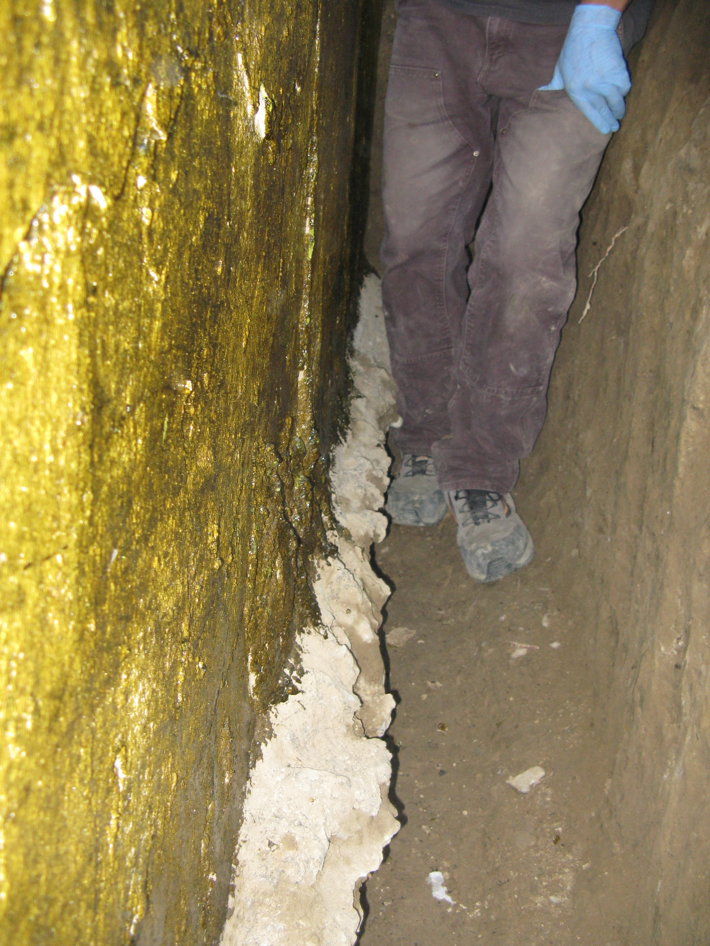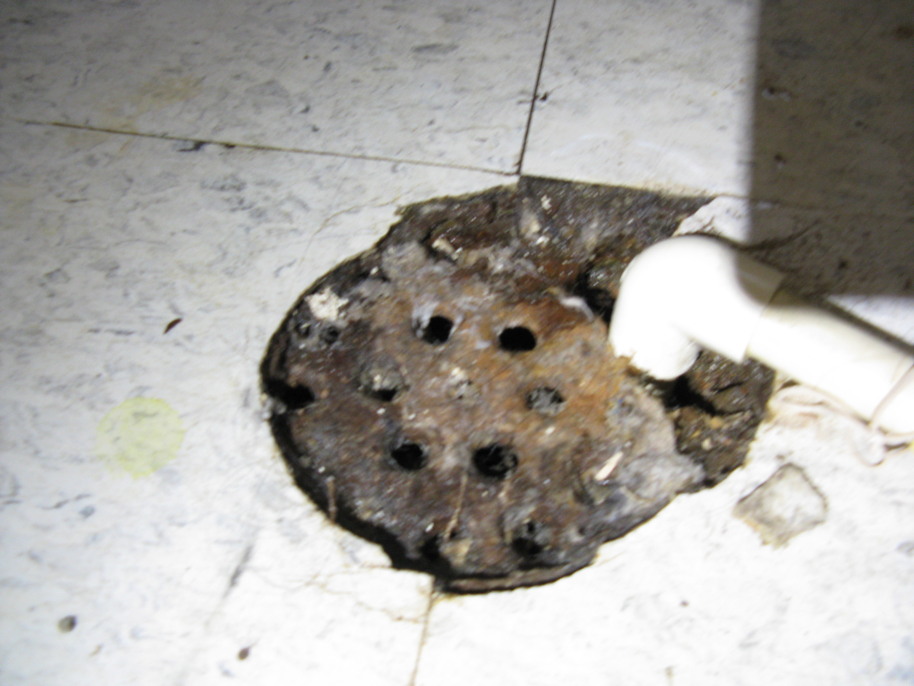Why was there a pipe entering the house in the first place?
My drain contractor told me that in the time this house was built (post WW2), many drain installs were combined systems where the storm water and sewage were combined into one pipe. This practice today is of course illegal according to the OBC section 7.1.5.1 for good reason. This was not what surprised me. What surprised me was to intentionally to take water that was already on its way to successfully drain away from the building enclosure (remember the 4Ds of rainwater control) and intentionally bring it back inside. This is risky business.
Failure mechanism: Poor drainage caused by settlement combined with poor design and obsolete materials.
What caused the wet spot on the exterior wall?
It appeared that more than one failure mechanism was at play here in different locations. Since the crack in the exterior wall was downstream of the newly discovered pipe entering the home, most likely it did not play a significant issue in wetting the interior plaster. More likely the cause was this show below: Using masonry rubble as part of a footing and wall. There are so many nooks and crannies for the water to enter increasing the surface area in that rubble. Even if the damp roofing worked really well on the wall, whatever doesn’t get adsorbed in the wall gets adsorbed in the rubble wetting the bottom section of the wall on the interior. The rubble also did not have any damp roofing as spray applied technologies were not available at the time to my knowledge, not that it would have made much of a difference. I’m all for using reclaimed materials, but this has gone too far!

The question could be asked, couldn’t part of the issue have been determined by inserting a camera through your main floor drain? Unfortunately you don’t have access to the floor drain if the person who installed the tile in the utility room did this:

Stay tuned for part 2: the fix, and some hard choices to be made.
- Don’t tile over you floor drain access
- Clay weeping tile should be replaced at every opportunity
- Some existing homes have combined systems for sewer and storm water. The mixing of these two systems can occur inside the building enclosure
- Never use your footing as a dump for excess masonry rubble. Yeah I know its heavy, but come on, reclaimed materials have their place, but not here


Hi – how did you protect the trench from possible rain while you were working? I am going to dig down a section as well and this is my biggest concern. It will take me about a week to do the work I think and I am worried about rain water accumulating.
you can try using a tarp to divert water, but i don’t think it would help much. rain presents a safety issue with soil stability so be wary of that
Your style is unique in comparison to other folks I’ve read stuff
from. I appreciate you for posting when you’ve got the opportunity, Guess I’ll just bookmark this blog.
will try to keep it up. thanks!